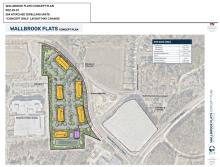This project entails two properties - 4724 Burlington Mills (PIN 1758486155), a 10.58-acre tract per BM2008/Pg1281, and 0 S. Main St. (PIN 1758582090), a 5.13-acre portion of a 7.07-acre tract (BM1996/Pg1582) that is Lot 12 per Preliminary Subdivision Plat PR21-04, Wallbrook.
REZ-25-01 -- APPROVED 2025-10-09 - Rezoning Map amendment to rezone 15.82 (combined) acres from Residential High- Conditional Zoning (RH-CZ) and General Commercial (GC) to a Town Center-Conditional Zoning (TC-CZ) District for the development of up to 264 multifamily dwelling units and XXX square feet of non-residential XXXX uses. The application was received on 2025-04-01; reviewed by TRC Staff during APRIL 2025; Comments published on 2025-05-07. Traffic Impact Analysis (TIA) performed by STANTEC, final report dated ______. A Neighborhood Meeting was held 2025-06-10. On 2025-08-25, the Planning Board voted unanimously to recommend to the town board (6 Ayes, 1 absent) with the request to limit Site Area "B" to commercial development. Notification Letters and Property signage for the Rezoning and Alternative Parking Plan (APP) were both achieved prior to September 29, 2025. On 2025-10-09 the Board of Commissioners conducted a Legislative Hearing and approved REZ-25-01 by a vote of 4-1.
- Conditions of Approval Dated 10-09-2025 signed by Wallbrook Landco LLC (11-18-2025) and Brothers Forty Six LLC (11-13-2025).
- ORD-2025-24 Approved 2025-10-09 rezoning property from RH-CZ & GC to a TC-CZ District.
Alternative Parking Plan (APP) for the 4724 Burlington Mills Road portion - APPROVED 2025-10-09 by a vote of XX-XX - Associated with the Rezoning request REZ-25-01, a Request of the Board of Commissioners to modify the vehicle parking requirements for the proposed project on this property. An Evidentiary Quasi-judicial hearing by the Board of Commissioners was conducted, and the Alternative Parking Plan request was approved. A follow-up Written Decision of that Approval was approved by the Board of Commissioners on the Consent Agenda on 2026-01-06.
Documents
REZ-25-01 - Wallbrook Flats - V1
- V1 - Rezoning Application
- V1 - Property Owner Consent Forms (both Owners)
- V1 - Wallbrook Landco LLC Annual Report
- V1 - Brothers Forty-Six LLC Annual Report
- V1 - Emails regarding TIA
- V1 - Pre-submittal Mtg notes
- V1 - Parking Reduction study
- V1 - Concept Plan
- V1 - Comment SUMMARY
- V1-Legal Metes and Bounds
- V1-Deed
- V1-Rezoning Boundary Survey

