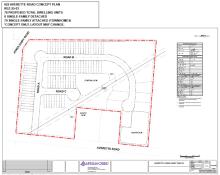PIN 1769086810 is a 16.784 acre property located on Averette Road, being Lot 3 from the Ina F. Pearce Estate Minor Subdivision Plat recorded as BM2001/Pg1215 and described in the Deed recorded at Bk017840 / Pg00738-00739.
REZ-25-03 - REZONING R&PUD to RH-CZ - DENIED 5-0 by Board of Commissioners on 2026-02-03 - Rezoning request from the existing Residential & Planned Unit Development (R&PUD) District [a retired Zoning District of the Unified Development Ordinance that was not replaced by a Zoning District with the adoption of the Land Development Ordinance] to a Residential High Density Conditional Zoning (RH-CZ) District under the Land Development Ordinance for a 12.25 acre portion of PIN 1769086810 (which is a 16.77 acre tract addressed as 625 Averette Road).
The submittal includes a proposed Concept Site Plan and a Proposed list of Conditions of Approval. The Application's Trip Generation Letter showed the project is below the minimum thresholds (Daily and AM / PM Peak hour trips) to require performing a Traffic Impact Analysis (TIA).
(V2 Updated) - The applicant is proposing a Maximum Density of 5.9 dwelling units per acre for the 12.28 acre site; that equates to a maximum of 72.452 dwelling units. The Concept Plan by its lot layout indicates intention of Single-Family Attached (townhomes) dwelling unit types/lots.
A portion of this subject property lies within the Little River Watershed non-critical area according to Wake County data in IMAPS; that area within this watershed has strict regulations on the Permitted type and intensity of development which supersedes an underlying Town zoning district or zoning entitlement. The Applicant has indicated the intent to re-grade a portion of the site so that it no longer drains into the Little River watershed, and then petition the State to recognize and remove this portion of land from being within the Little River Watershed, thus making it eligible for full development under this proposed Zoning entitlement plan. Such land disturbance work would be part of the subdivision design by the Applicant's engineer, and would then be part of the land disturbance activities when the site goes under construction (post Preliminary Subdivision and Construction Infrastructure Drawing approvals by the TRC/Town). The Technical Review Committee (TRC) Staff reviewed submittals in June and August 2025. On 2025-10-15, the Applicant conducted a required Neighborhood Meeting at 5:30 PM at 514 Southtown Circle, Rolesville NC 27571. On 2025-10-27, the Application was presented at the Planning Board meeting; the Commission voted to continue the review due to the Applicant not being present. On 2025-12-15, the Application was presented at the Planning Board meeting; the Commission voted unanimously to recommend Approval to the Board of Commissioners. On 2026-01-23, Notification Signs posted on Property, and Notification Letters were mailed by the Applicant. On 2026-02-03, the Board of Commissioners Meeting conducted a Legislative Hearing, and on a Recommendation to Deny, voted unanimously 5-0.
Documents
REZ-25-03- 625 Averette Road - V1
- V1-Rezoning Application w/ Property Owner Consent form
- V1- Deed
- V1- Rezoning Boundary Survey
- V1- Proposed Conditions (no date)
- V1- Statement of Justification
- V1- Trip Generation Letter
- V1- Proposed Concept Plan
- V1 - Comments SUMMARY - READ FIRST
- V1 - Comment - Engineering Mark-up of concept plan
- V1-Legal Metes and Bounds

