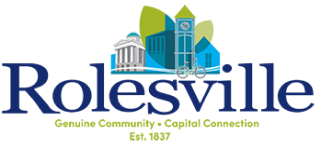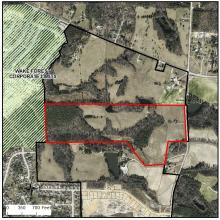(All applications reviewed under the Unified Development Ordinance [UDO])
Elizabeth Springs is a residential subdivision of approximately 82 acres, originally approved to develop up to 89 single-family detached lots/homes, and 98 single-family attached lots (Townhomes). A later approval increased the maximum allowed dwelling units to 100 Single-family detached and 105 Single-family attached (Townhome) units. The Development was initially named 'Elizabeth Heights'. The original developer was Wright-Whiteley Development Company, LLC, with property ownership being Douglas Jones. Property ownership and development rights changed to Experience One Homes LLC via Deed Bk017509/Pg1101-1103 recorded 2019-07-18.
SUP 17-02 (Approved 2018-05-01 by Town Board) - Special Use Permit to adopt a new planned unit development (PUD) master plan with conditions. The Order for SUP 17-02 was recorded on 09/24/2018 as Bk017248/pg01636-01645 to allow 89 SFD and 98 Townhouse lots, subject to the Conditions.
Finding of Fact #3 states "6.53 acres of the Property is excluded from this special use permit request; however, access from the SUP property and Averette Road runs through the 6.53 acres excluded, and this 6.53 acres are zoned R-40W."
S (aka PR) 18-01 (Approved 2018-06-05 by Town Board) - Preliminary Subdivision Plat application for 89 SFD lots and 98 Townhome lots. The ORDER of Approval document was approved by the Town Board on __date tbd__ as Consent Agenda Item __tbd__, and this document was recorded on __date tbd__ as BK ___xxx__/PG__xxx__.
SUP 18-04 (Approved 2018-10-02 by Town Board) - Special Use Permit that amends SUP 17-02 Conditions #5 (regarding minimum square footage of homes) and #7 (foundation types for single-family detached homes). On 10-02-2018, the Town Board unanimously Approved SUP 18-04. On 04/02/2019, the Town Board approved on the Consent Agenda an item entitled "Elizabeth Heights SUP Order: Findings of Facts and Conclusions of Law". The ORDER of Approval document was approved by the Town Board on __date tbd__ as Consent Agenda Item __tbd__, and this document was recorded on __date tbd__ as BK ___xxx__/PG__xxx__.
CD 18-01 (Approved 2019-04-25 by Planning Director) - Construction Drawings for the infrastructure of the entire subdivision including Watershed Removal Area.
SP 19-01 (Approved 2019-11-04 by Town Board) - Site Plan ie Preliminary Subdivision and Construction Drawings combined, for the Townhome section of the development. Following an Evidentiary Quasi-Judicial public hearing, Agenda Item C.7. was Approved unanimously by the Town Board of Commissioners on 11-04-2019. The Resolution was recorded on 01/24/2020 as Bk017725/Pg01171-01174.
SUP 19-03 (Approved 2019-11-04 by Town Board) - Special Use Permit that amends SUP 17-02, to incorporate phasing of road improvements into the plans. On 11-04-2019, The Town Board conducted an Evidentiary Quasi-Judicial hearing, and approved the application. The ORDER of Approval document was approved by the Town Board on 2019-12-03 as Consent Agenda Item __tbd__, and this document was recorded on __date tbd__ as BK ___xxx__/PG__xxx__.
FP 20-01 (RECORDED 2021-01-15 as BM2021/Pg119-126 - Elizabeth Springs Phase 1 Final Plat) - creating 42 residential Lots, being Lots # 1 - 22, 63-82. Note - Recorded lots 1,2,3,4 deviate from proposed Lots 1,2,3,4 in Approved Preliminary Subdivision Plat S (PR) 18-01.
- Greenway within Phase 1 under 1-Year Warranty effective 2025-03-14 per Inspection letter dated 2025-03-17.
- Bond Release letter dated 2025-08-12 provided.
FP 20-02 (RECORDED 2021-01-15 as BM2021/Pg109-114 - Elizabeth Springs Phase 1 Townhome Final Plat) - creating 54 Townhouse Lots, being Lots # 1-31, 53-65, 96-105. Note - Lot sequence for Recorded lots #16-31, 53-65, and 96-105 deviate from that within Approved Preliminary Subdivision Plat S (PR) 18-01. Recorded Lots 97 - 105 do not exist on and thus deviate from Approved Preliminary Subdivision Plat S (PR) 18-01.
FP 21-04 (RECORDED 2021-07-06 as BM2021/pg1210 - Elizabeth Springs Phase 1 Lots 1-4, 83-85) - Re-subdividing Lot 4 from FP 20-04/BM2021/Pg119-126 into Lots 1, 2, 3, 4, and "Old Lot 4"; re-subdividing Lot 3 from FP 20-04/BM2021/Pg119-126 into Lots 83, 84, and 85 and "Old Lot 3"; renaming Lots 1 and 2 from FP 20-04/BM2021/Pg119-126 to 'Future Development, No other changes at this time. Future Development will be subdivided once it is rezoned from R-40W to R&PUD". This plat thus created 7 new Single-family Detached residential lots that did not previously exist; already platted Lot #3 was reduced in size and became "Old Lot 3"; already platted Lot #4 was reduced in size and became "Old Lot 4"; already platted Lots 1 and 2 are unchanged save for language about future rezoning and resubdivision. Combined, 7 new lots, 2 reconfigured and re-referenced lots, and 2 re-referenced lots equal 11 lots being recorded.
FP 21-08 (RECORDED 2022-03-25 as BM2022/Pg572-576 - Elizabeth Springs Phase 2A, Lots 23-62, 86, 87 Final Plat - Creating 42 residential lots being Phase 2A, lots 23-62, 86, and 87.
FP 22-05 (RECORDED 2022-04-07 as BM2022/Pg670 - Elizabeth Springs Phase 1A Townhomes - Recombination of Lots 61-65, OS#13, OS#14 - FInal Plat -- Recombination of Lots 61-65 and OS#13 & OS#14 to reduce lot widths and/or areas as follows: Lot 65: 33.5' to 33.25', 3,400SF to 3,325 SF / Lot 64: 27' to 26.25', 2,700 SF to 2,625 SF / Lot 63: 27' to 26.25', 2,700 SF to 2,625 SF / Lot 62: 27' to 26.25', 2,700 SF to 2,625 SF / Lot 61: 34.0' to 33.25', 3,400SF to 3,325 SF / Open Space Lot #13 increased from 2,316SF to 2,503SF / Open Space Lot #14 increased from 8,216 SF to 8,404 SF.
MA 22-02 (Approved 2022-06-07 by Town Board) - Map Amendment (Rezoning) Application for 4.98 acres (6.53 acres minus dedicated/recorded Right-of-way)from R40W District to the R&PUD District under the UDO, being the land removed from the Little River Watershed Protection Overlay. On 06/07/2022, the Town Board of Commissioners held a public hearing and then unanimously (5-0) Approved the Application. A Resolution of this action is TBD.
SUP 22-01 (Approved 2022-06-07 by Town Board) - Special Use Permit that amends SUP 17-02, for 4.98 acres (6.53 acres minus dedicated/recorded Right-of-way) being the area rezoned to R&PUD pursuant to MA 22-02, being the land removed from the Little River Watershed Protection Overlay. This SUP includes a Condition that requests the maximum number of dwelling units permitted to increase, from 89 Single-family detached to 100, and 98 Townhome units to 105. On 06/07/2022, the Town Board of Commissioners held an Evidentiary Quasi-Judicial public hearing, and then unanimously (5-0) Approved the Application. The ORDER of Approval document was approved by the Town Board on __date tbd__ as Consent Agenda Item __tbd__, and this document was recorded on __date tbd__ as BK ___xxx__/PG__xxx__.
PR 22-03 (Approved 2022-06-07 by Town Board) - Preliminary Subdivision Plat for 4.98 acres (6.53 acres minus dedicated/recorded Right-of-way) being the area rezoned to R&PUD pursuant to MA 22-02, being the land removed from the Little River Watershed Protection Overlay. The Preliminary Plat shows the general layout and compliance of development pursuant to SUP 22-01. On 06/07/2022, the Town Board of Commissioners held an Evidentiary Quasi-Judicial public hearing, and then unanimously (5-0) Approved the Application. The ORDER of Approval document was approved by the Town Board on __date tbd__ as Consent Agenda Item __tbd__, and this document was recorded on __date tbd__ as BK ___xxx__/PG__xxx__.
FP 21-09 (Recorded on 2022-07-01 as BM2022_Pg1237-1238 - Elizabeth Springs Phase 1, Lots 88-100 Final Plat) - Final Plat to Record 13 residential lots. Four (4) Submittals received and reviewed between November 2021 and May 2022; .
SP 20-01 (Approved 2022-07-06 by Town Board) - Site Plan for an Amenity Center. On July 6, 2022, the Town Board of Commissioners conducted an Evidentiary Quasi-Judicial Public Hearing and unanimously (5-0) Approved the application. The ORDER of Approval document was approved by the Town Board on __date tbd__ as Consent Agenda Item __tbd__, and this document was recorded on __date tbd__ as BK _xxx__/PG_xxx_.
FSP-23-01 (RECORDED 2023-02-23 as BM2023/Pg320 - Recombination Phase 2, Lots 61 & 62) - Final Plat to slightly move the adjoining side lot line between lots 61 & 62 (originally recorded in FP 22-05, BM2022/pg574).
Wake County Permit SEC-134543-2024 - Approved 2024-11-18 for revisions to Lots Lots 1-4, 61-65, 102-105.
Subdivision Bond PB00155801273 Released 2025-02-15.
REVISION to SP 19-01 - Site Plan ie Preliminary Subdivision and Construction Drawings combined - (APPROVED 2025-04-13 by Town) - This is an application to Revise the previously Approved Site Plan SP 19-01, for the 10.11 acre portion that comprises the Phase 2 of Tract B, approved for Single-family Attached (Townhome) dwelling units. The original approval had XX dwellings units in the Phase 2 of Tract B. This revision proposes 51 residential lots, ## non-residential lots, ## linear feet of new public right-of-ways being XNAME , XNAME, XName,. The original SP 19-01 was Approved unanimously by the Town Board of Commissioners on 11-04-2019; only the Phase 1 of Townhomes was developed to date. Three (3) submittals were reviewed by TRC Staff between JANUARY and APRIL 2025; Plan set is 71 Sheets.
FSP-25-09 - Tract B Townhomes Phase 2 - RECORDED 2025-06-18 as BM2025/Pg1134-1137, Doc#2025024681 - Final Subdivision plat to subdivide 10.11 acres into 51 Single-family Attached (SFA, Townhome) lots, 3 open space lots (Passive Open Space #3; Passive Open Space #4; Improved Open Space #6), 1353 linear feet of 50' public right-of-way (Blue Dasher Ln, Barrel Owl Trl). Three (3) submittals reviewed by TRC Staff between March and June 2025. Invoice for 8 Street light poles issued 2025-05-27 / Paid 2025-06-02. CORPUD Acceptance Letter for S-4523 / W-3599 Signed & Dated 2025-06-09. BOND Estimate approved by Town Engineer 2025-06-11 / BOND (for SCM Conversion only) received 2025-06-13. IMPERVIOUS COVERAGE MAXIMUMS - Per Cover Sheet of SP 19-01, the maximum Impervious Coverage of Single-family Detached lots is 4,500 SF; Single-family Attached (Townhomes) lots is 2,500 SF.
(there are no currently under review applications)
Resources
Developer
Experience One Homes
PO Box 5509
Cary, NC 27512
Engineering Firm
Bateman Civil Survey
2524 Reliance Ave.
Apex, NC 27539

